L Building - Apartment Living in Raleigh, NC
About
Office Hours
Monday through Friday: 9:00 AM to 5:00 PM. Saturday: By Appointment Only. Sunday: Closed.
At The L Building, your new apartment is an all-access pass to the city. Live at the epicenter, where a half-mile of premier dining, nightlife, and culture is your neighborhood. Ditch the commute and walk to dinner on Fayetteville Street or a show in the Warehouse District—it's the ultimate launchpad for anyone seeking to immerse themselves in a vibrant and connected downtown lifestyle.
Our community is curated for seamless urban living. Unwind on the rooftop terrace, let your dog play in the on-site bark park, and enjoy the convenience of controlled access and lobby parcel management. We handle the details so you can explore your city.
Don’t just visit downtown Raleigh—make it your backyard. Call today to schedule your tour and claim your spot at the center of it all.
With so many nearby attractions, it's important to have apartment features that complement the convenience of our location. The L Building offers upscale touches like 9-foot ceilings, covered parking, and available garages. Enjoy stunning views of Raleigh, NC right from the comfort of your home with our studio, one, and two-bedroom apartments for rent.
DOWNTOWN RALEIGH MOVE IN SPECIAL! PARKING AND TRASH INCLUDED! NO HIDDEN FEES
Specials
Furnished Short Term Options Available!
Valid 2025-10-29 to 2025-12-30
INCLUDES ELECTRICITY, WATER, PARKING AND TRASH! JUST BRING YOUR BAGS! Getting started is easy 👇
Specials are subject to change at any time
Floor Plans
0 Bedroom Floor Plan
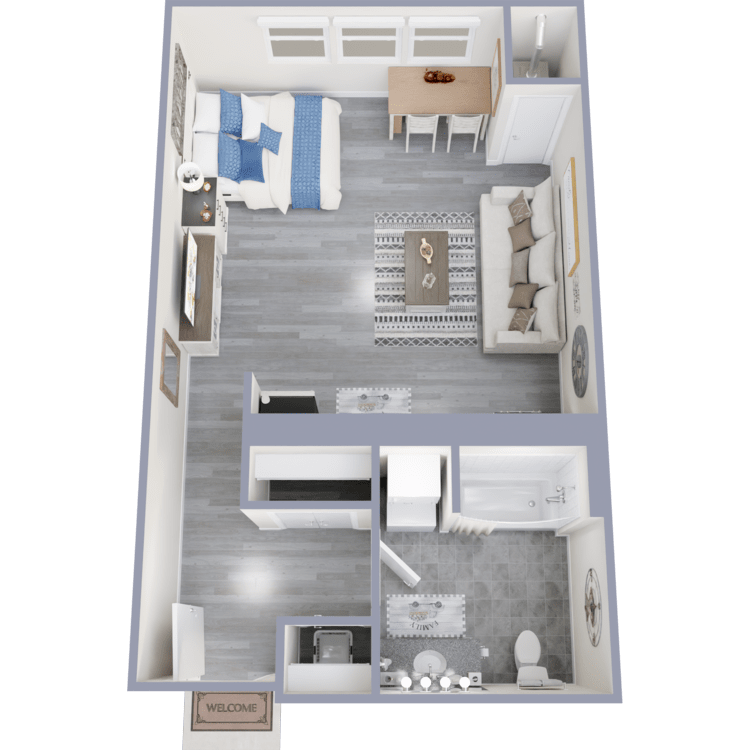
Hermitage
Details
- Beds: Studio
- Baths: 1
- Square Feet: 525
- Rent: $1430-$2175
- Deposit: $500
Floor Plan Amenities
- 9Ft Ceilings
- All-electric Kitchen
- Cable Ready
- Central Air and Heating
- Covered Parking
- Dishwasher
- Disability Access
- Extra Storage
- Furnished Available
- Garage
- Hardwood Floors
- Microwave
- Mini Blinds
- Refrigerator
- Tile Floors
- Views Available
- Washer and Dryer in Home
* In Select Apartment Homes
Floor Plan Photos
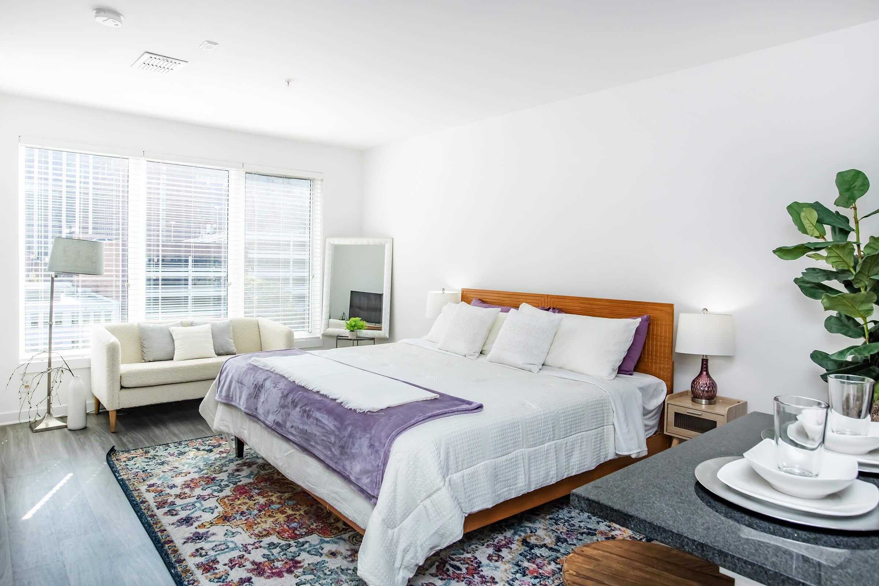
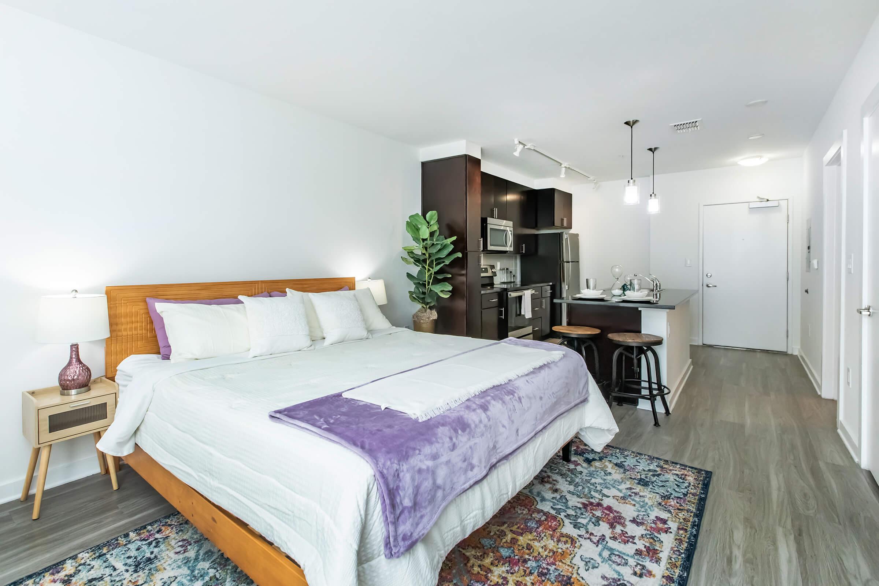
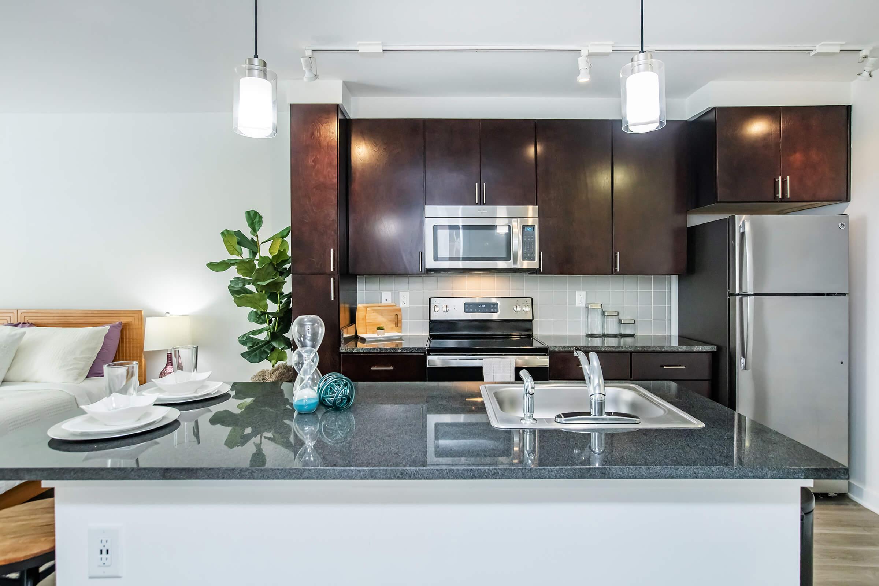
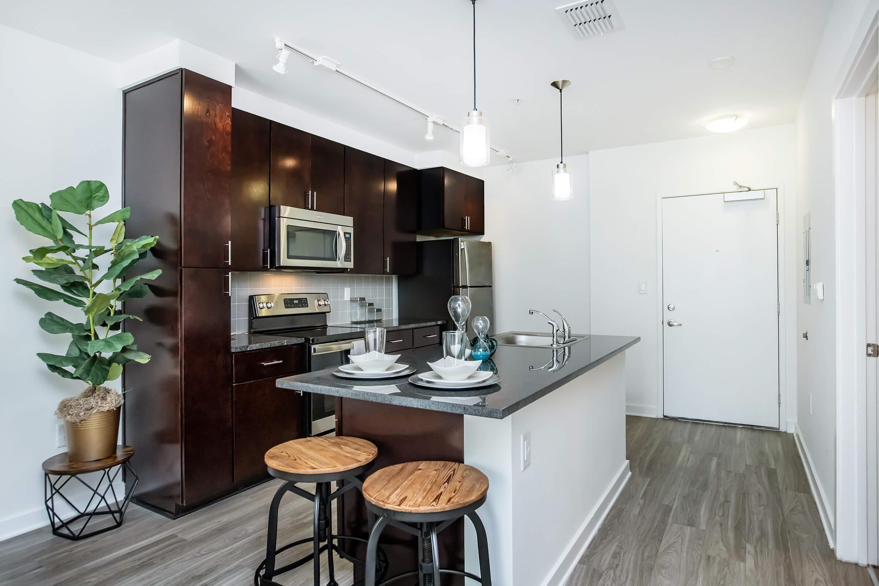
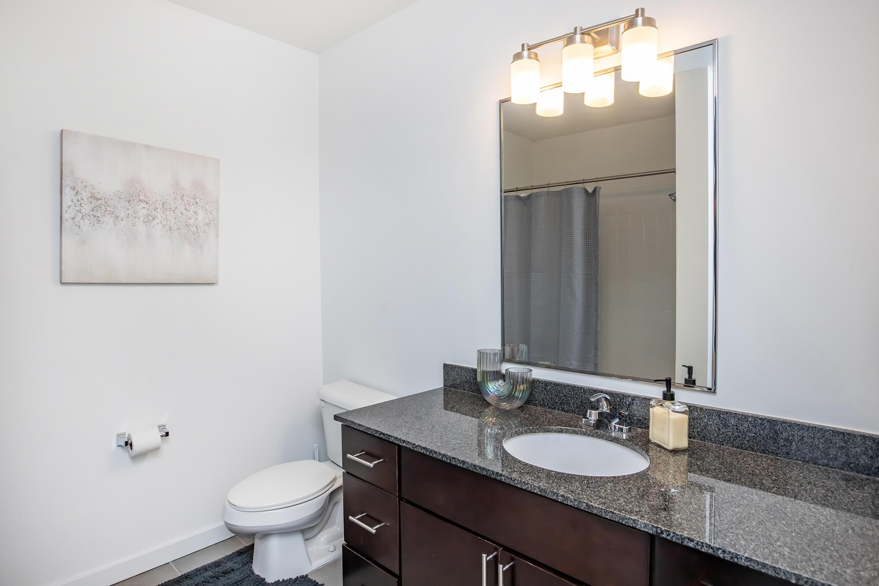
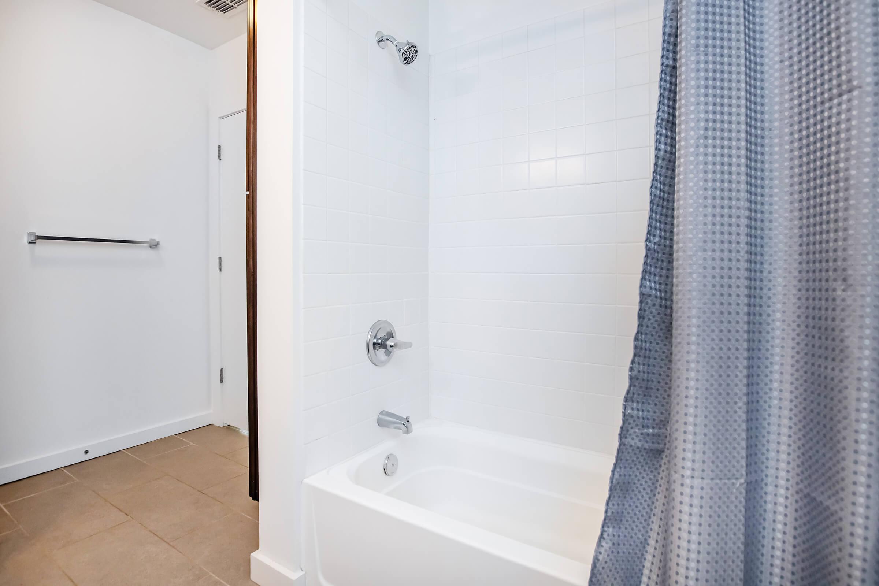
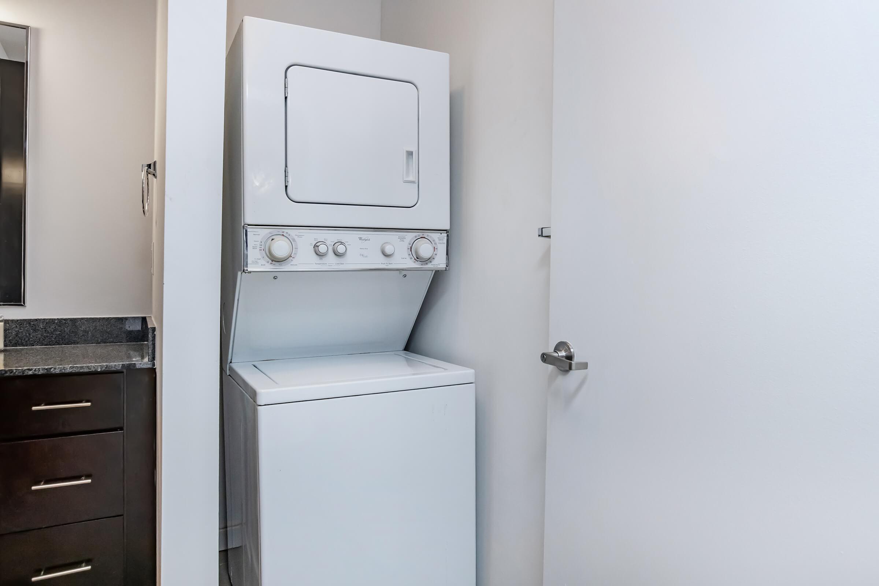
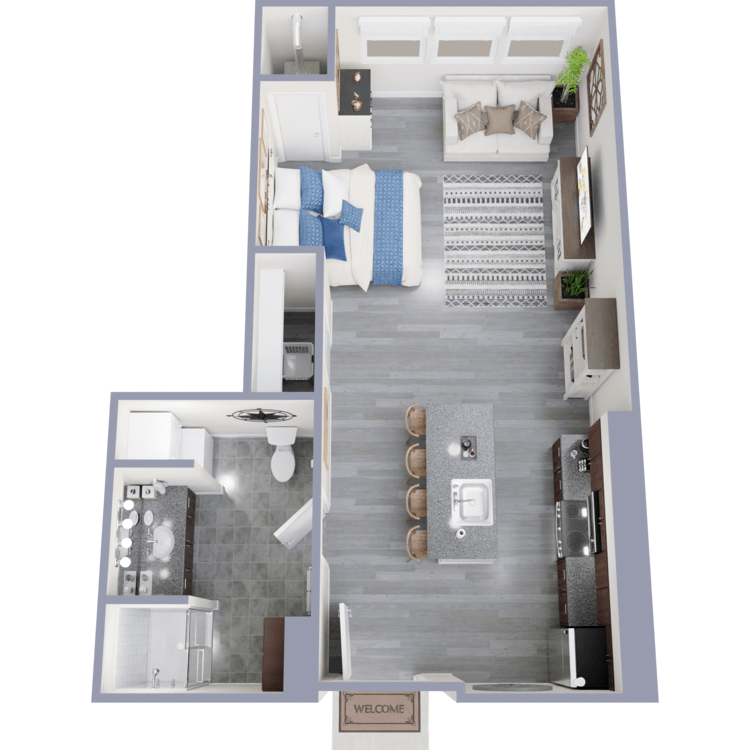
Getty
Details
- Beds: Studio
- Baths: 1
- Square Feet: 508
- Rent: $1425-$2175
- Deposit: $500
Floor Plan Amenities
- 9Ft Ceilings
- All-electric Kitchen
- Cable Ready
- Central Air and Heating
- Covered Parking
- Dishwasher
- Disability Access
- Extra Storage
- Furnished Available
- Garage
- Hardwood Floors
- Microwave
- Mini Blinds
- Refrigerator
- Tile Floors
- Views Available
- Washer and Dryer in Home
* In Select Apartment Homes
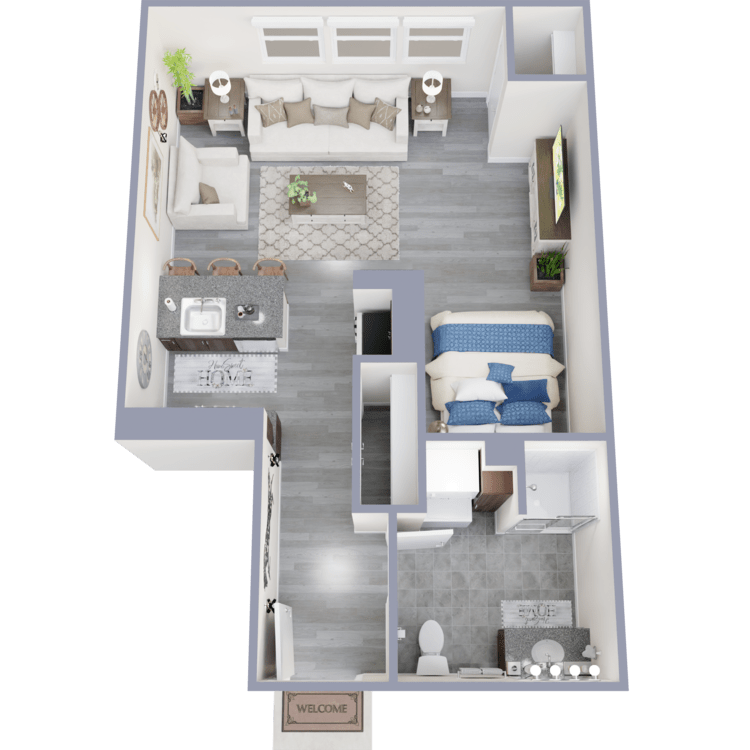
Whitney
Details
- Beds: Studio
- Baths: 1
- Square Feet: 510
- Rent: Call for details.
- Deposit: $500
Floor Plan Amenities
- 9Ft Ceilings
- All-electric Kitchen
- Cable Ready
- Central Air and Heating
- Covered Parking
- Dishwasher
- Disability Access
- Extra Storage
- Furnished Available
- Garage
- Hardwood Floors
- Microwave
- Mini Blinds
- Refrigerator
- Tile Floors
- Views Available
- Washer and Dryer in Home
* In Select Apartment Homes
1 Bedroom Floor Plan
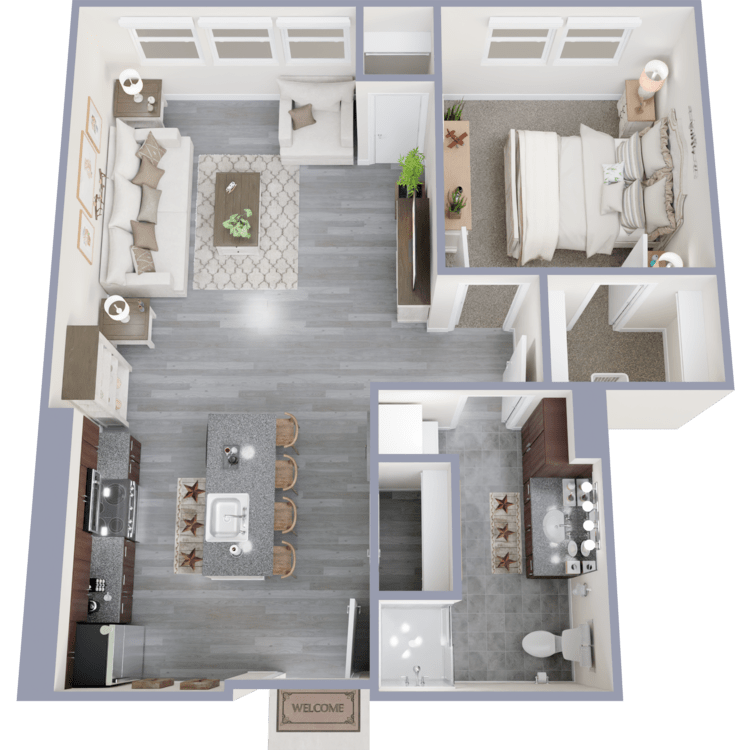
Prado
Details
- Beds: 1 Bedroom
- Baths: 1
- Square Feet: 710
- Rent: Call for details.
- Deposit: $500
Floor Plan Amenities
- 9Ft Ceilings
- All-electric Kitchen
- Cable Ready
- Central Air and Heating
- Covered Parking
- Dishwasher
- Disability Access
- Extra Storage
- Furnished Available
- Garage
- Hardwood Floors
- Microwave
- Mini Blinds
- Refrigerator
- Tile Floors
- Views Available
- Washer and Dryer in Home
* In Select Apartment Homes
Floor Plan Photos
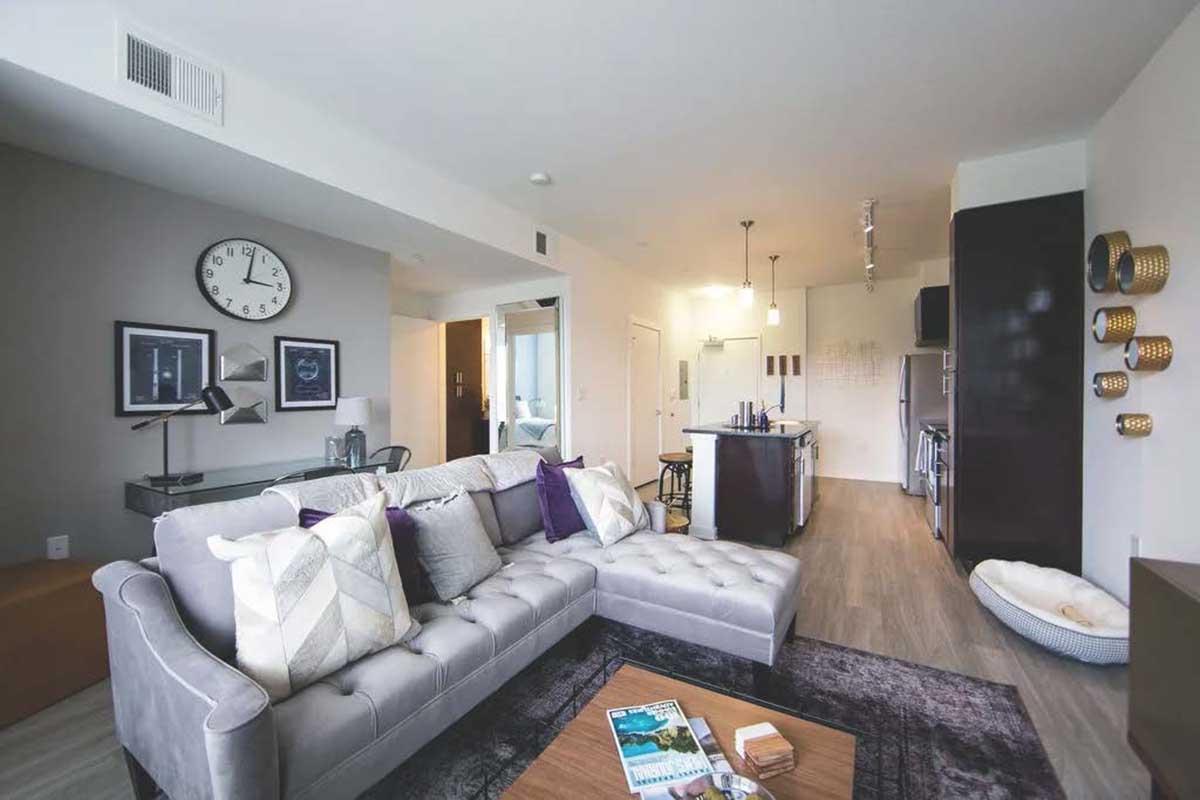
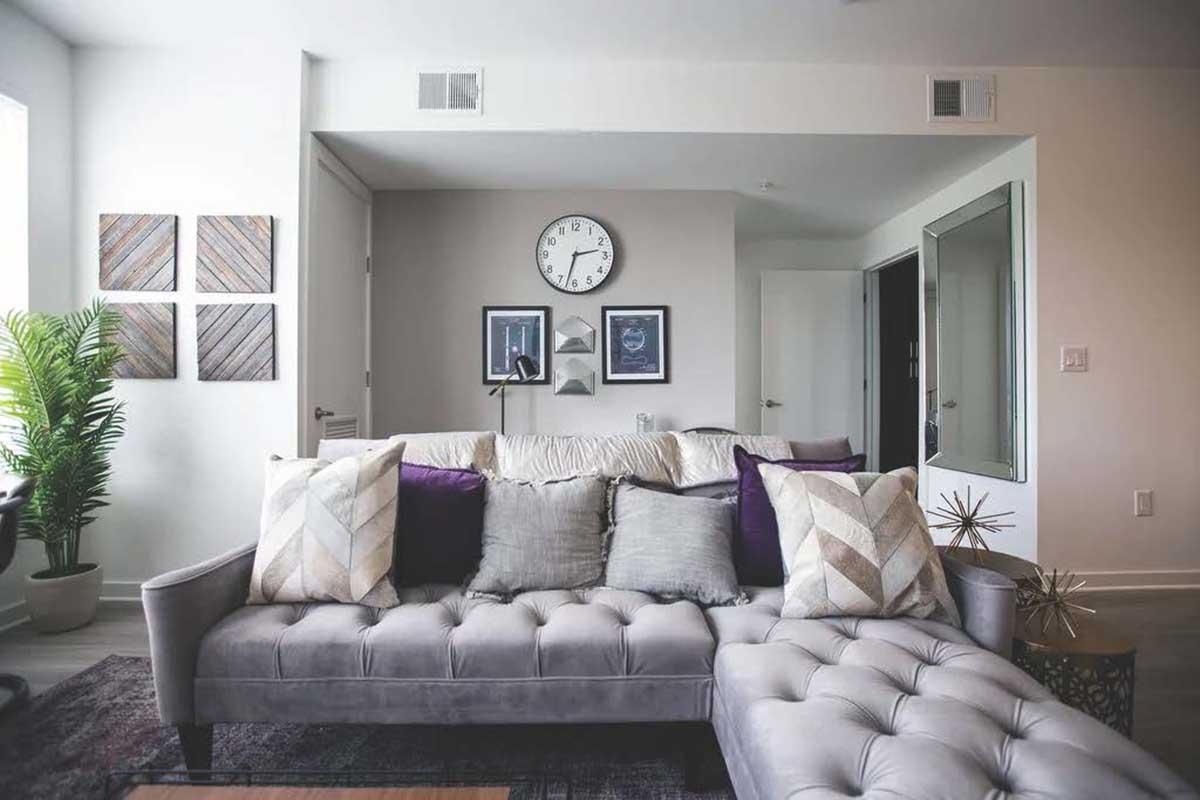
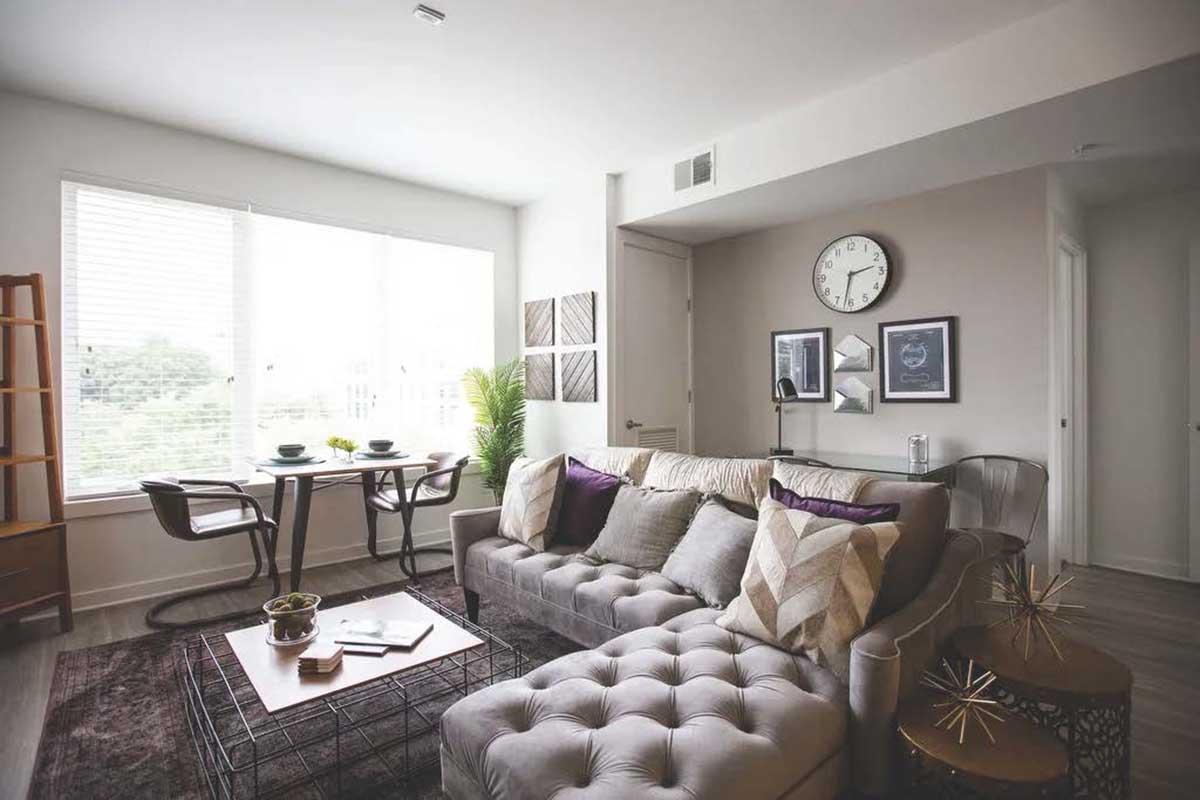


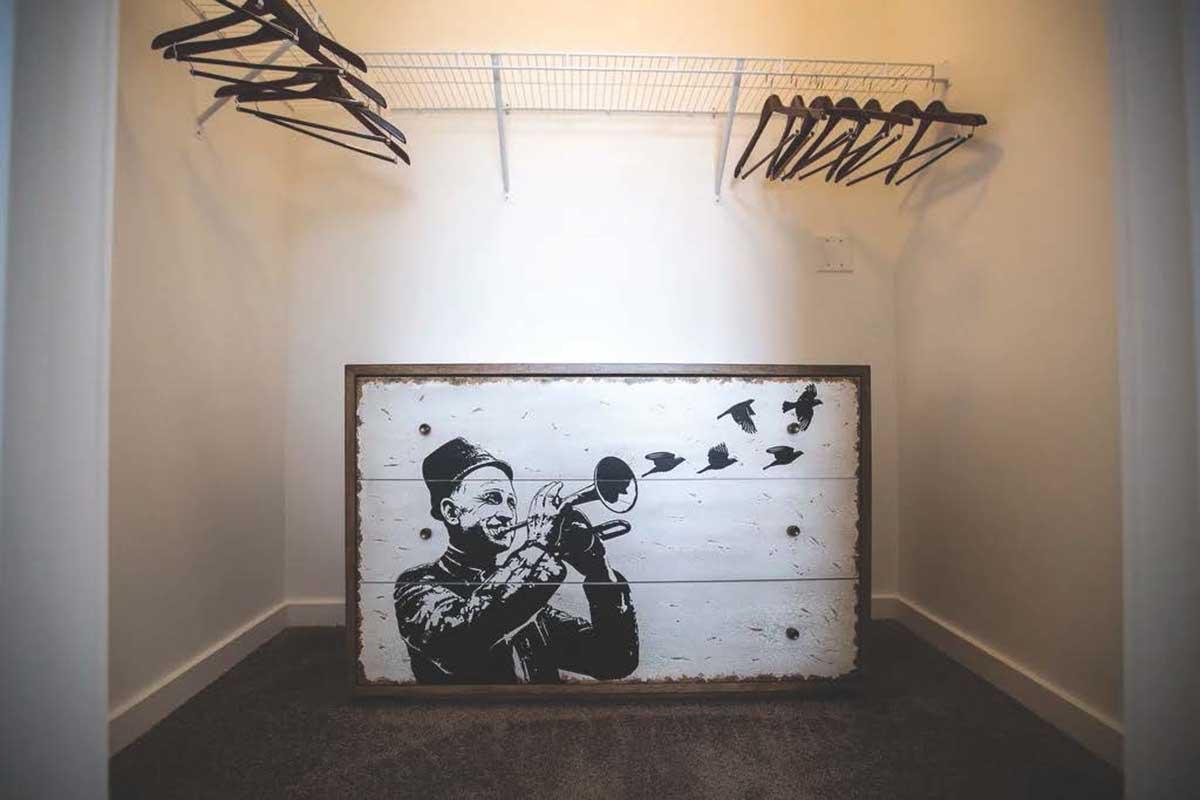

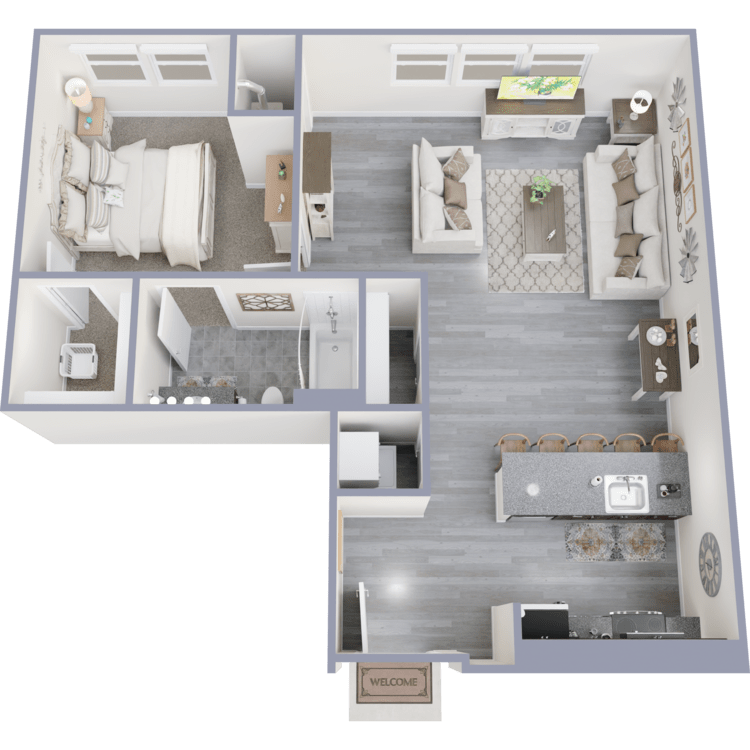
Metropolitan
Details
- Beds: 1 Bedroom
- Baths: 1
- Square Feet: 750
- Rent: Call for details.
- Deposit: $500
Floor Plan Amenities
- 9Ft Ceilings
- All-electric Kitchen
- Cable Ready
- Central Air and Heating
- Covered Parking
- Dishwasher
- Disability Access
- Extra Storage
- Furnished Available
- Garage
- Hardwood Floors
- Microwave
- Mini Blinds
- Refrigerator
- Tile Floors
- Views Available
- Washer and Dryer in Home
* In Select Apartment Homes
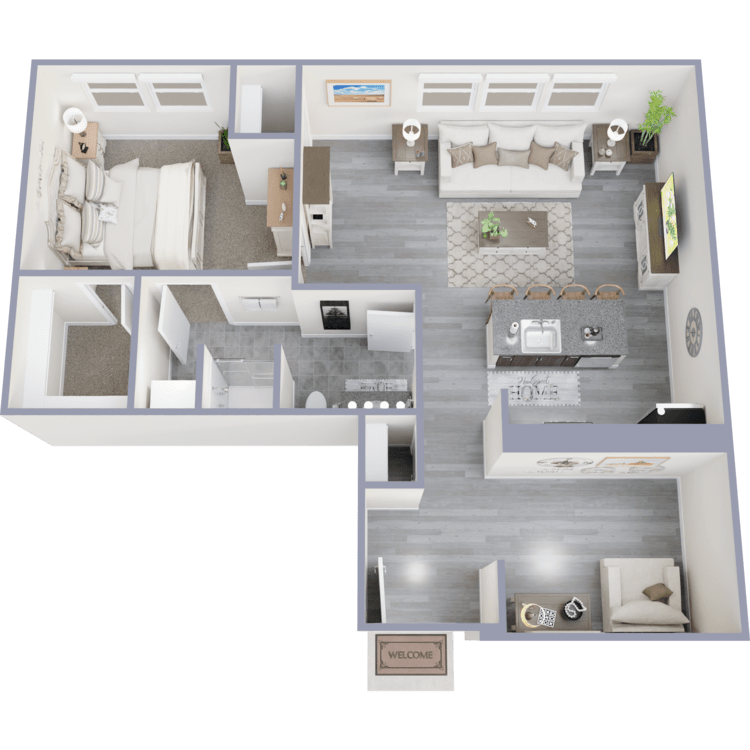
Louvre
Details
- Beds: 1 Bedroom
- Baths: 1
- Square Feet: 780
- Rent: Call for details.
- Deposit: $500
Floor Plan Amenities
- 9Ft Ceilings
- All-electric Kitchen
- Cable Ready
- Central Air and Heating
- Covered Parking
- Dishwasher
- Disability Access
- Extra Storage
- Furnished Available
- Garage
- Hardwood Floors
- Microwave
- Mini Blinds
- Refrigerator
- Tile Floors
- Views Available
- Washer and Dryer in Home
* In Select Apartment Homes
2 Bedroom Floor Plan
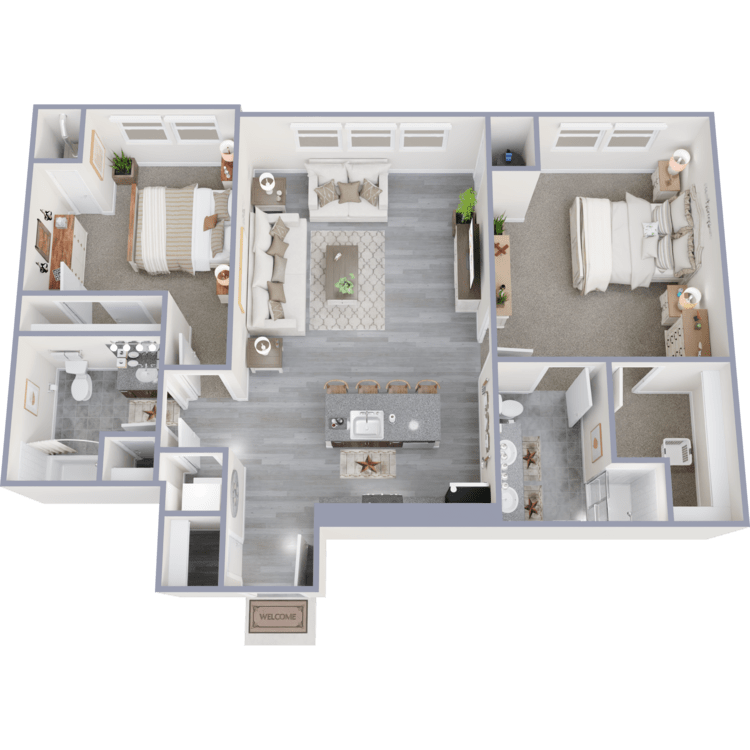
Barnes
Details
- Beds: 2 Bedrooms
- Baths: 2
- Square Feet: 1025
- Rent: Call for details.
- Deposit: $500
Floor Plan Amenities
- 9Ft Ceilings
- All-electric Kitchen
- Cable Ready
- Central Air and Heating
- Covered Parking
- Dishwasher
- Disability Access
- Extra Storage
- Furnished Available
- Garage
- Hardwood Floors
- Microwave
- Mini Blinds
- Refrigerator
- Tile Floors
- Views Available
- Washer and Dryer in Home
* In Select Apartment Homes
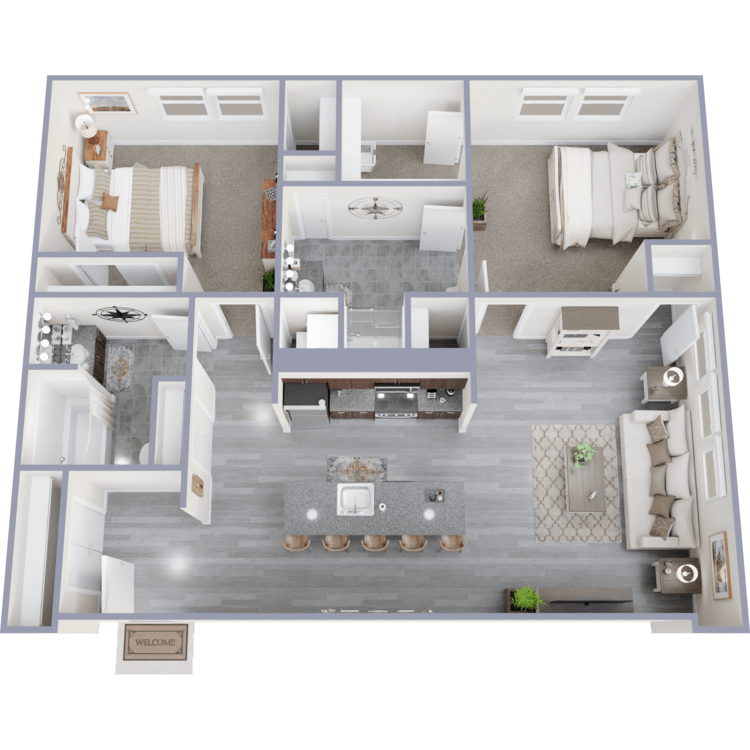
Wadsworth
Details
- Beds: 2 Bedrooms
- Baths: 2
- Square Feet: 1100
- Rent: $2085
- Deposit: $500
Floor Plan Amenities
- 9Ft Ceilings
- All-electric Kitchen
- Cable Ready
- Central Air and Heating
- Covered Parking
- Dishwasher
- Disability Access
- Extra Storage
- Furnished Available
- Garage
- Hardwood Floors
- Microwave
- Mini Blinds
- Refrigerator
- Tile Floors
- Views Available
- Washer and Dryer in Home
* In Select Apartment Homes
Show Unit Location
Select a floor plan or bedroom count to view those units on the overhead view on the site map. If you need assistance finding a unit in a specific location please call us at 909-280-0513 TTY: 711.
Amenities
Explore what your community has to offer
Community Amenities
- Elevator
- Garage
- Rooftop Terrace
- 24-Hour State-of-the-art Fitness Center
- Pet Friendly
- Entertaining Kitchen
- Parcel Management at the Front Lobby
- Covered Parking
- Disability Access
- Easy Access to Freeways
- Easy Access to Shopping
- High-speed Internet Access
- Cable Available
- On-call Maintenance
- On-site Maintenance
- On-site Storage Space Available
- Public Parks Nearby
- Access to Public Transportation
- 24-Hour Emergency Maintenance
- Senior and Military Discounts Available
- Short-term Leasing Available
- Corporate Housing Available
Apartment Features
- 9Ft Ceilings
- All-electric Kitchen
- Cable Ready
- Central Air and Heating
- Covered Parking
- Disability Access
- Dishwasher
- Extra Storage
- Furnished Available*
- Garage
- Hardwood Floors
- Microwave
- Mini Blinds
- Refrigerator
- Tile Floors
- Views Available
- Washer and Dryer in Home
* In Select Apartment Homes
Pet Policy
Pets Welcome Upon Approval. Breed restrictions apply. No aggressive breeds. Limit of 2 pets per home. Non-refundable pet fee is $350 for 1 pet and $500 for 2 pets. Monthly pet rent of $25 will be charged per pet. Pet Amenities: Bark Park Pet Waste Stations
Photos
Community
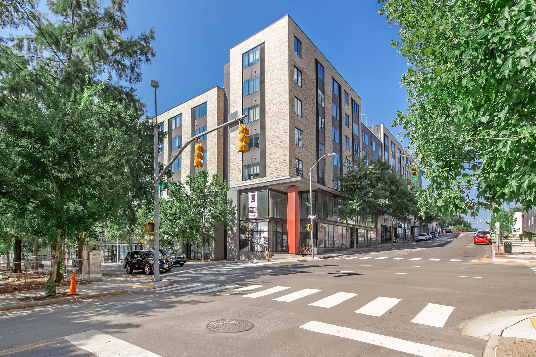
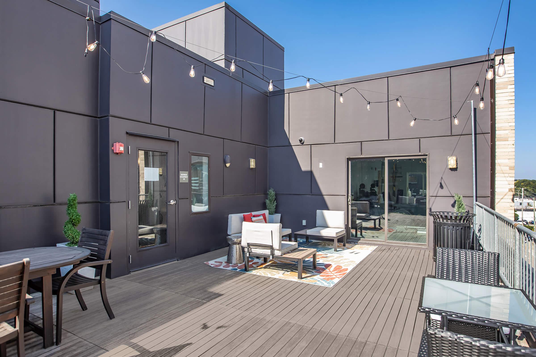
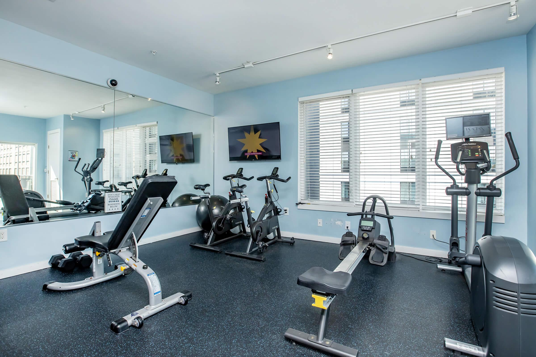
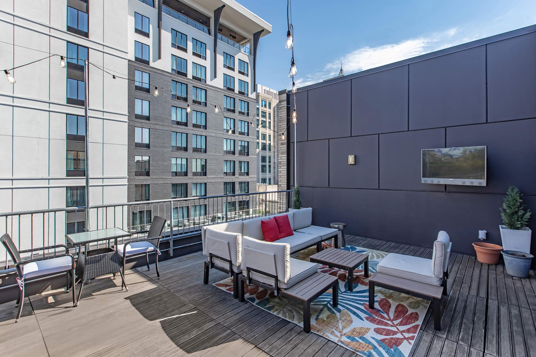
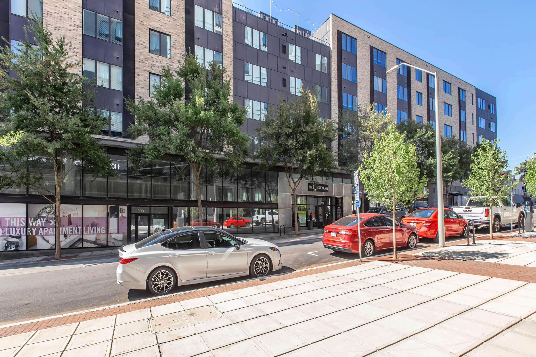
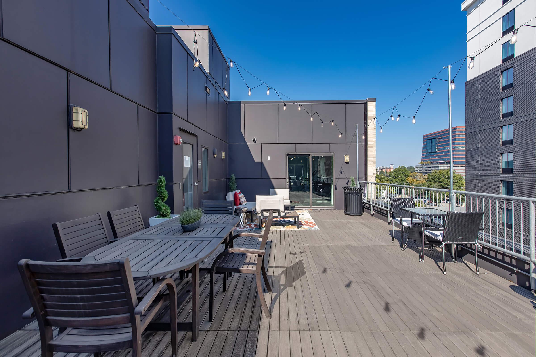
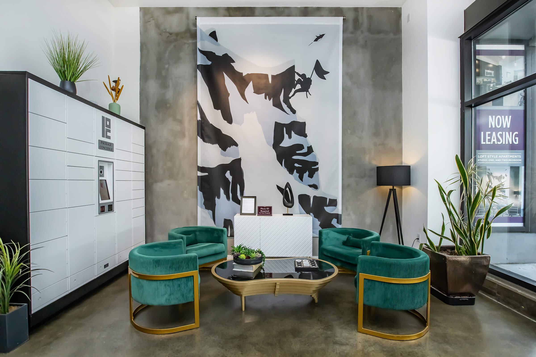
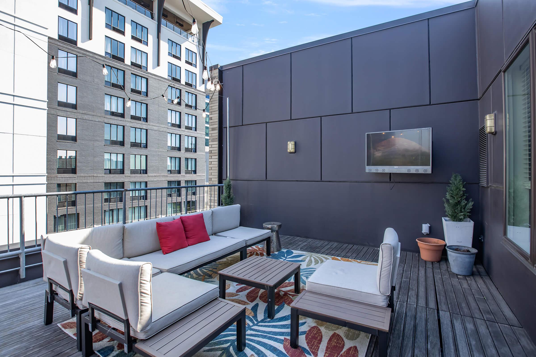
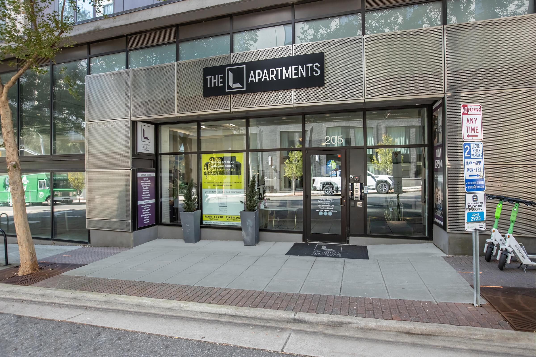
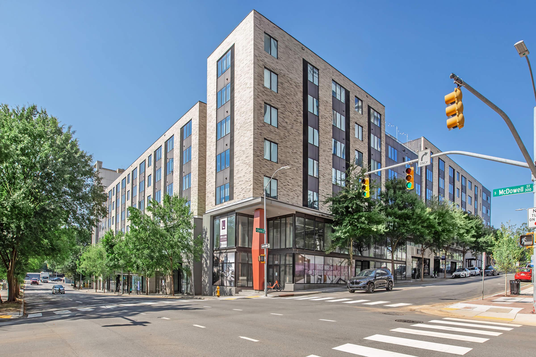
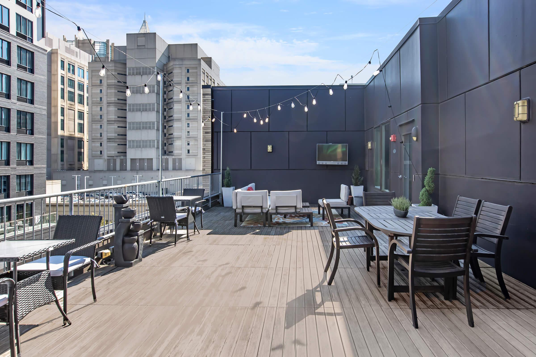
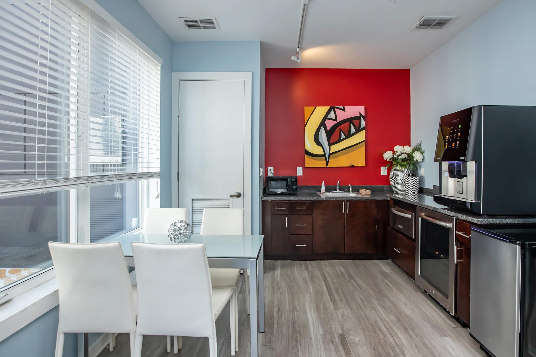
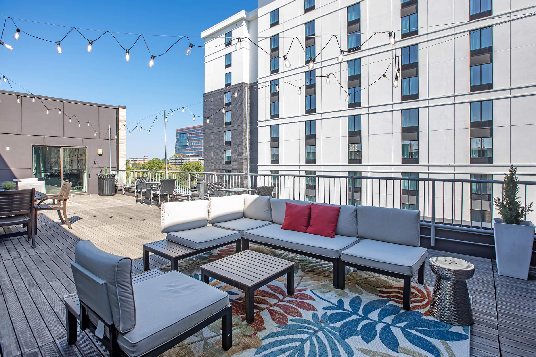
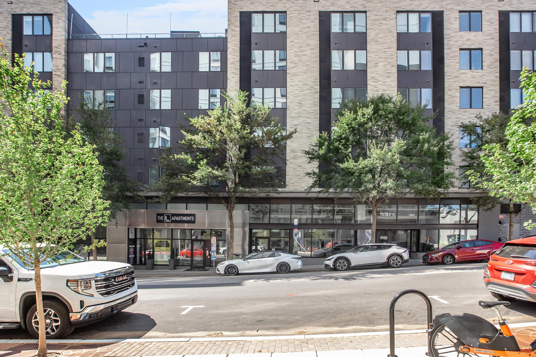
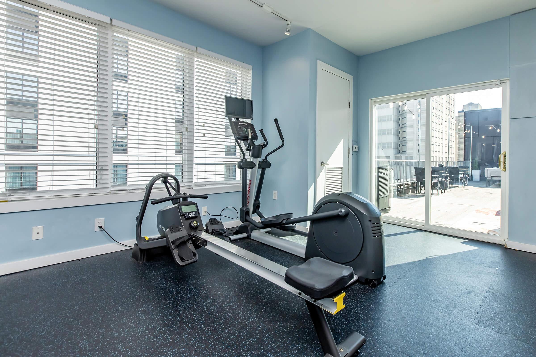
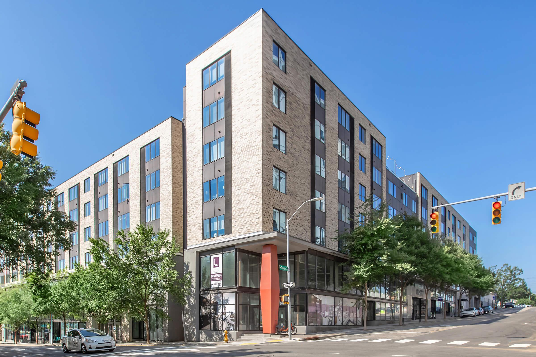
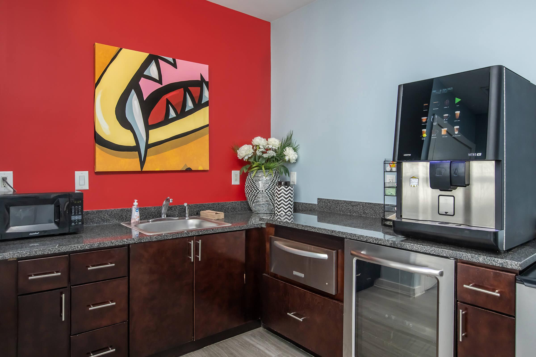
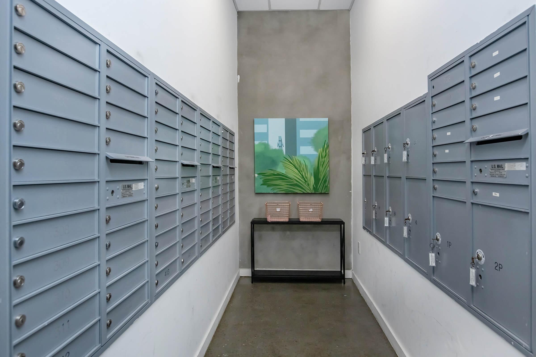

Hermitage







Prado







Neighborhood
Points of Interest
L Building
Located 205 W Davie Street Raleigh, NC 27601 The Points of Interest map widget below is navigated using the arrow keysBank
Bar/Lounge
Cafes, Restaurants & Bars
Coffee Shop
Elementary School
Entertainment
Fitness Center
Grocery Store
High School
Hospital
Mass Transit
Middle School
Post Office
Preschool
Restaurant
Salons
Shopping
Shopping Center
Sporting Center
University
Yoga/Pilates
Contact Us
Come in
and say hi
205 W Davie Street
Raleigh,
NC
27601
Phone Number:
909-280-0513
TTY: 711
Office Hours
Monday through Friday: 9:00 AM to 5:00 PM. Saturday: By Appointment Only. Sunday: Closed.